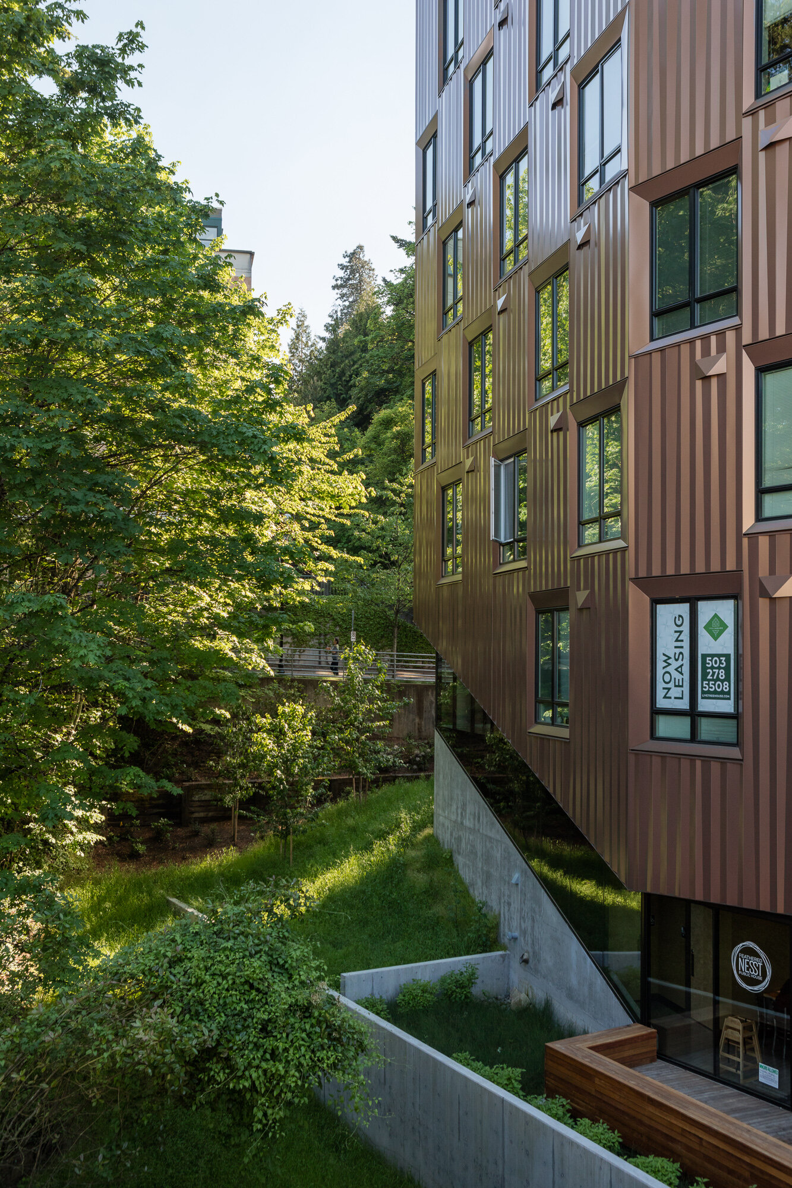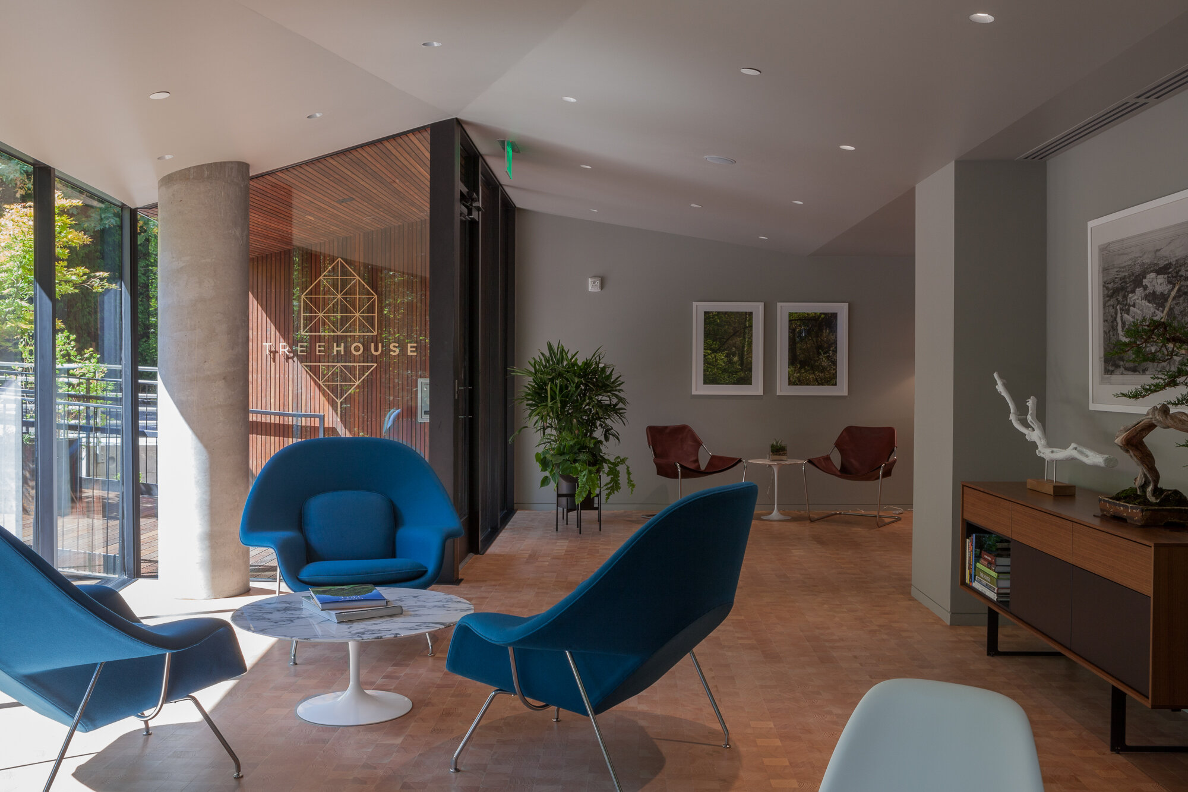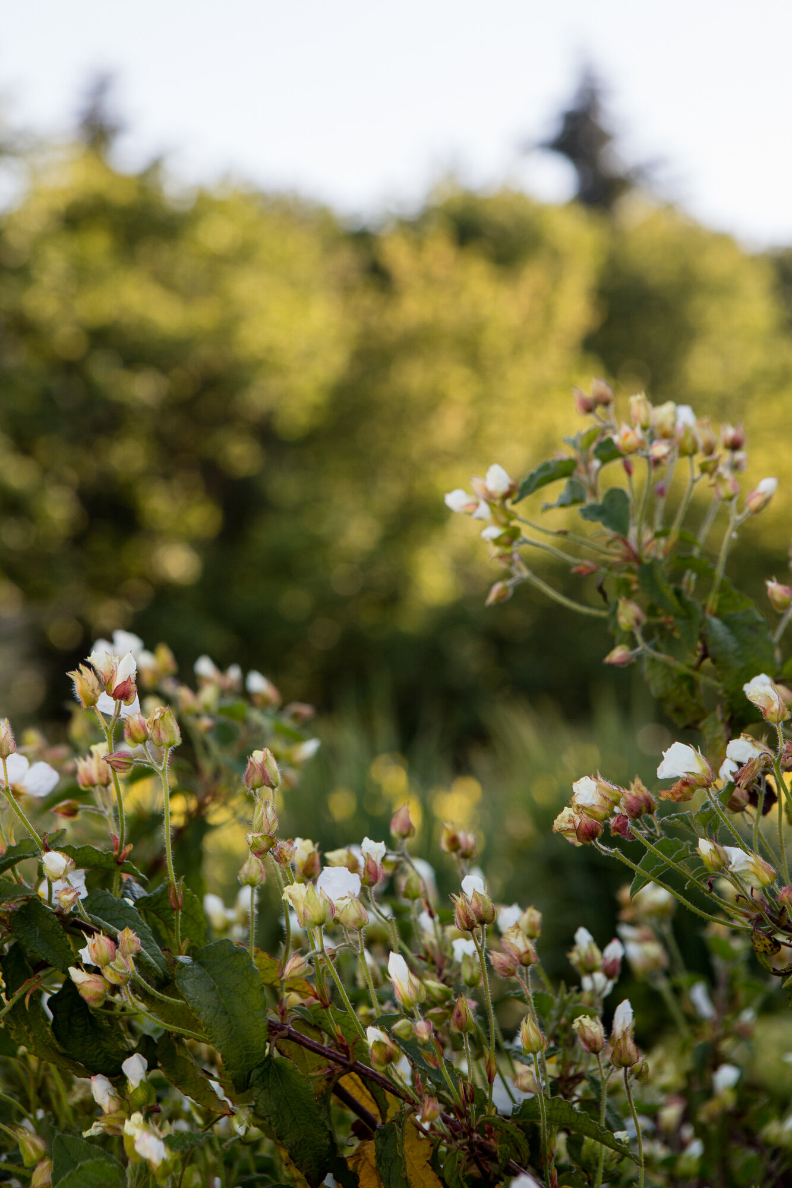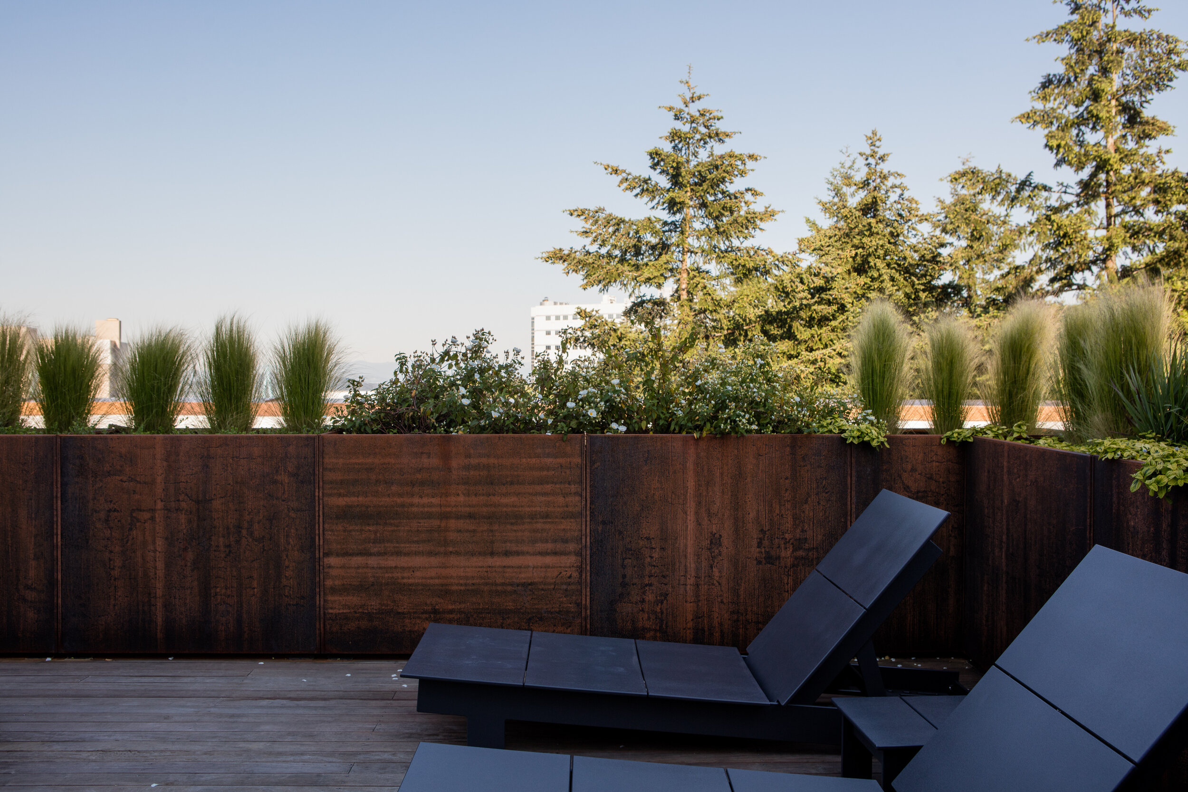TreeHouse
Project Type: Market-Rate Housing
Retail
Role: Developer
Investor
Asset Manager
Partners: Umpqua Bank
A 7-story multi-family apartment building on Marquam Hill, TreeHouse is proximate to the 15,000 employee medical hub of Oregon Health & Science University, VA Medical Center, and Shriner’s Hospital. Drawn on the area’s rich heritage of second growth trees, the building is like an acropolis nested in the city’s hillside. TreeHouse sits within a natural environment, showcases the surrounding forest, and is well connected to an existing network of trails and pedestrian walks. The building orientation symbiotically negotiates the forest and the adjacent medical campus, in which the residences leverage the heart and energy of each.
Values: Design Excellence and Environmental Stewardship.
Completed by Anyeley as a partner of project^

Sports Bar with outdoor seating

Access to groundfloor

Sports Bar

Stormwater Garden

Sports Bar

Building entrance

Reflections

Lobby

Entrance and Lobby

Kitchen and Dining Room

Living Room

Bedroom

Roof Deck

Metal planter

Active Roof Deck

Roof planting

Roof Deck
Project Details
Program: 69 Apartments
Restaurant
Location: Portland, OR
Completed: 2015
Building Area: 47,337 SF
Total Cost: $12.8M
Sustainability: LEED Silver
Status: Under Management
Team
Architect: LEVER Architecture
LRS Architects
Landscape Architect: Lango Hansen
Contractor: Walsh Construction
Awards
Oregon and Aggregate Producers Association
Excellence in Concrete Awards, Finalist
2017
Architizer
A+ Awards, Finalist
2016
Daily Journal of Commerce
TopProjects, Finalist in the Private Buildings Category
2016
World Architecture News
Residential Award, Long List
2016
AIA Portland
Design Awards, Merit Award in the Built Category
2015