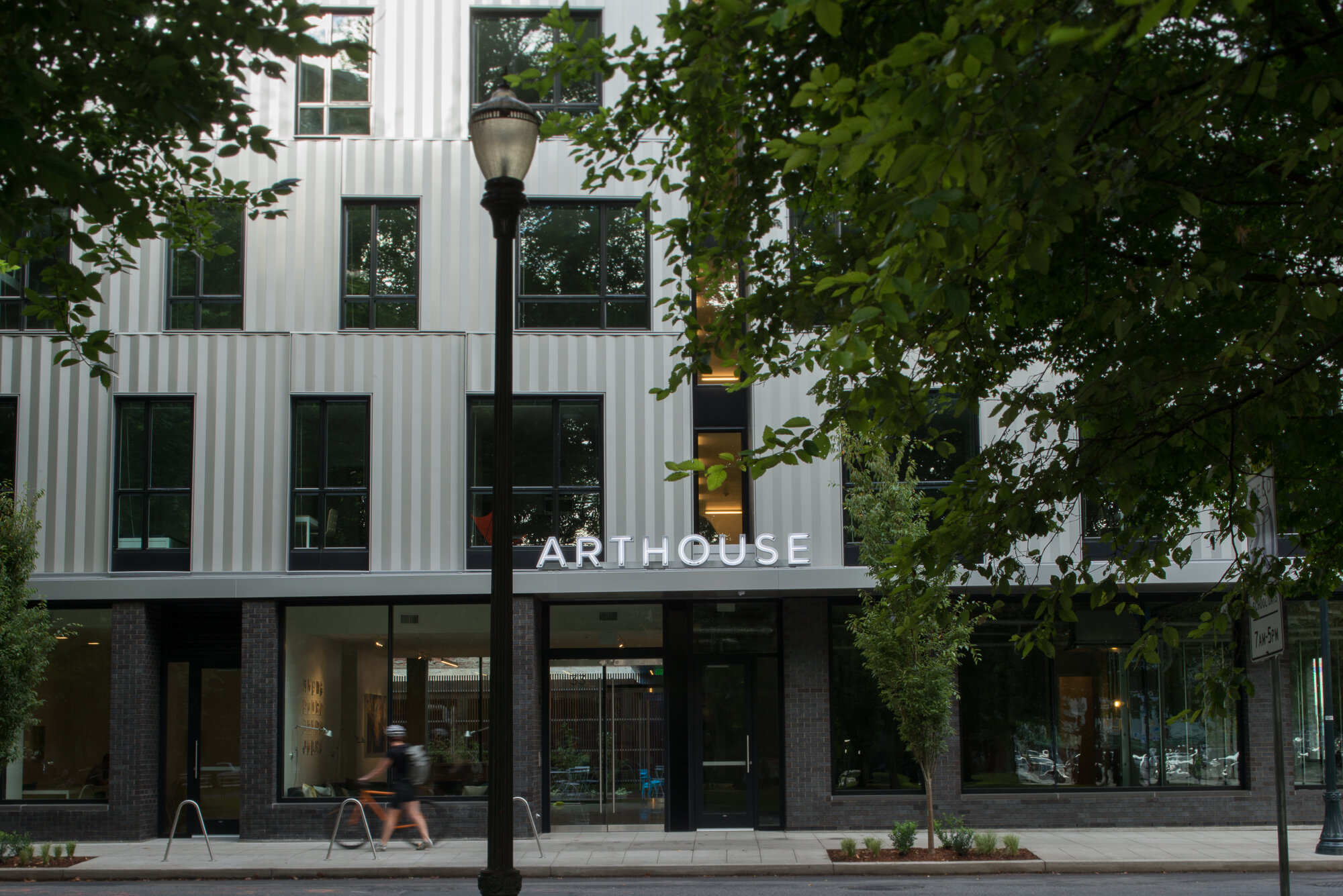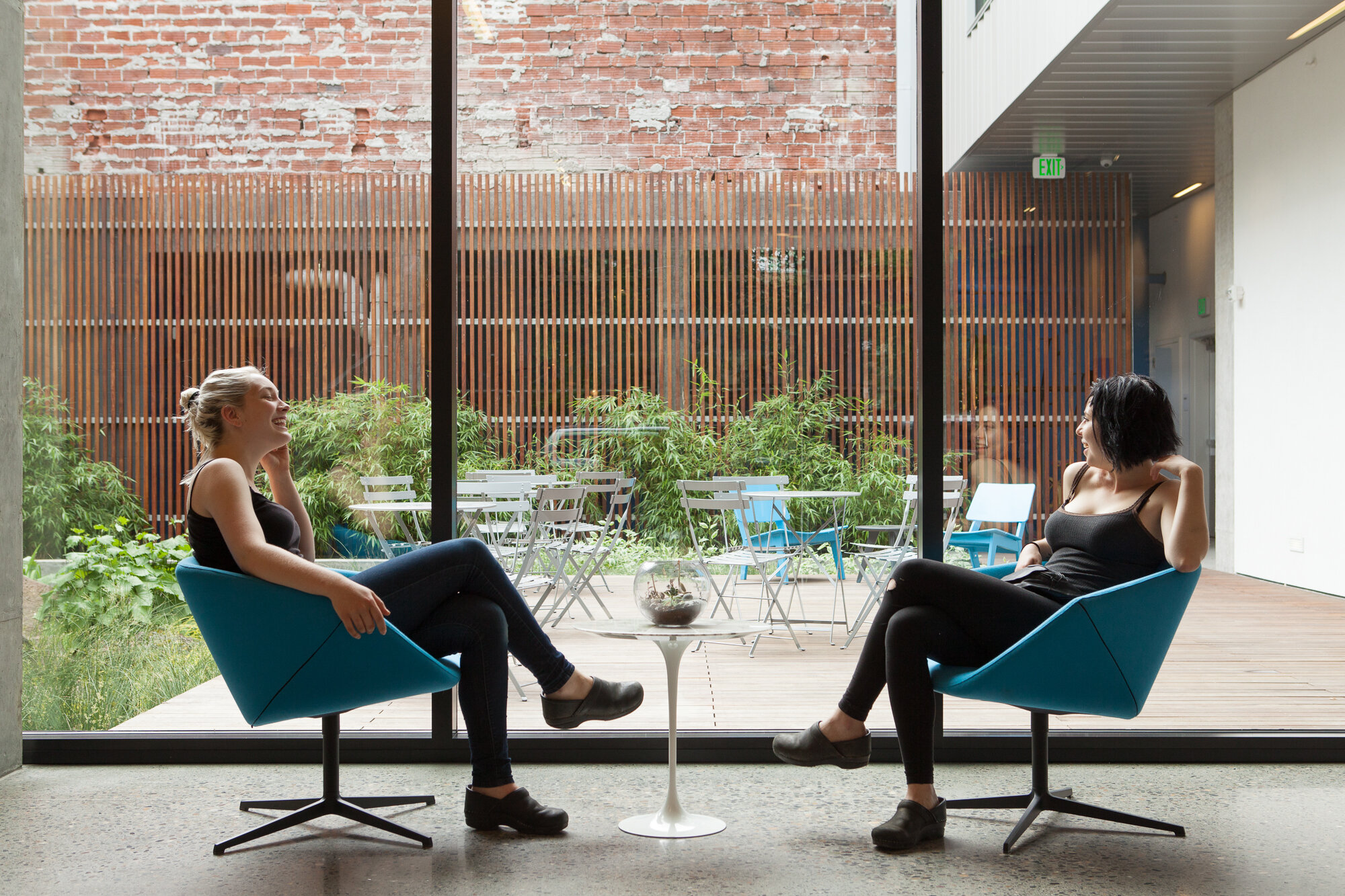ArtHouse
Project Type: Retail
Student Housing
Role: Developer
Investor
Asset Manager
Partners: Umpqua Bank
Powell Family
A 6-story residential building, ArtHouse also offers space to make and showcase art. Further, the building is art in itself. The project’s ground floor includes space for the Pacific Northwest College of Art (PNCA) Residence Life Office, building management, and two retailers, including an art-themed cafe with rotating exhibits, poetry readings, and public events. ArtHouse’s helps to create a sustainable, walkable urban campus, revitalizes the previously underutilized site, activates the North Park Blocks, and breathes 24/7 life into the neighborhood with its new residents, arts, and unifying community values.
Values: Design Excellence and Environmental Stewardship.
Completed by Anyeley as a partner of project^

Entrance and bike parking

Reflection of the North Park Blocks

Library with art books

Residence Life Office

Student Lounge

Study Area

Indoor-outdoor connection

Courtyard

Courtyard and Stormwater Garden

Stormwater Garden and Bike Storage

Student residence - Single

Fully furnished

Student residence - Double

Large windows and light-filled spaces

Courtyard from above

Arthouse at night
6:57 min
Case Study.
Husqvarna, ranked one of the top 100 sustainable companies on the planet, features ArtHouse in this case study video. The video features the sustainability features of project with a focus on the HiPERFLOOR® polished concrete system.
The system was specifically selected by the architecture team to hit the USGBC LEED Silver certification.
Project Details
Program: 50 Apartments
Cafe
Bar
Location: Portland, OR
Completed: 2013
Building Area: 48,067 SF
Total Cost: $11.8M
Sustainability: LEED Silver
Status: Sold in 2019
Team
Architect: LEVER Architecture
LRS Architects
Landscape Architect: Lango Hansen
Contractor: Walsh Construction
Awards
AIA Northwest & Pacific Region
Design Awards, Citation
2014
Concrete Construction
Polished Concrete Awards (Global), 3rd Place in the Education Category
2014
Daily Journal of Commerce
TopProjects, Private Buildings, 2nd Place
2014
AIA Portland
Design Awards, Citation in the Built Category
2013
PORT, portlandart.net
Architecture in Portland: Best and Worst Developments
2013
