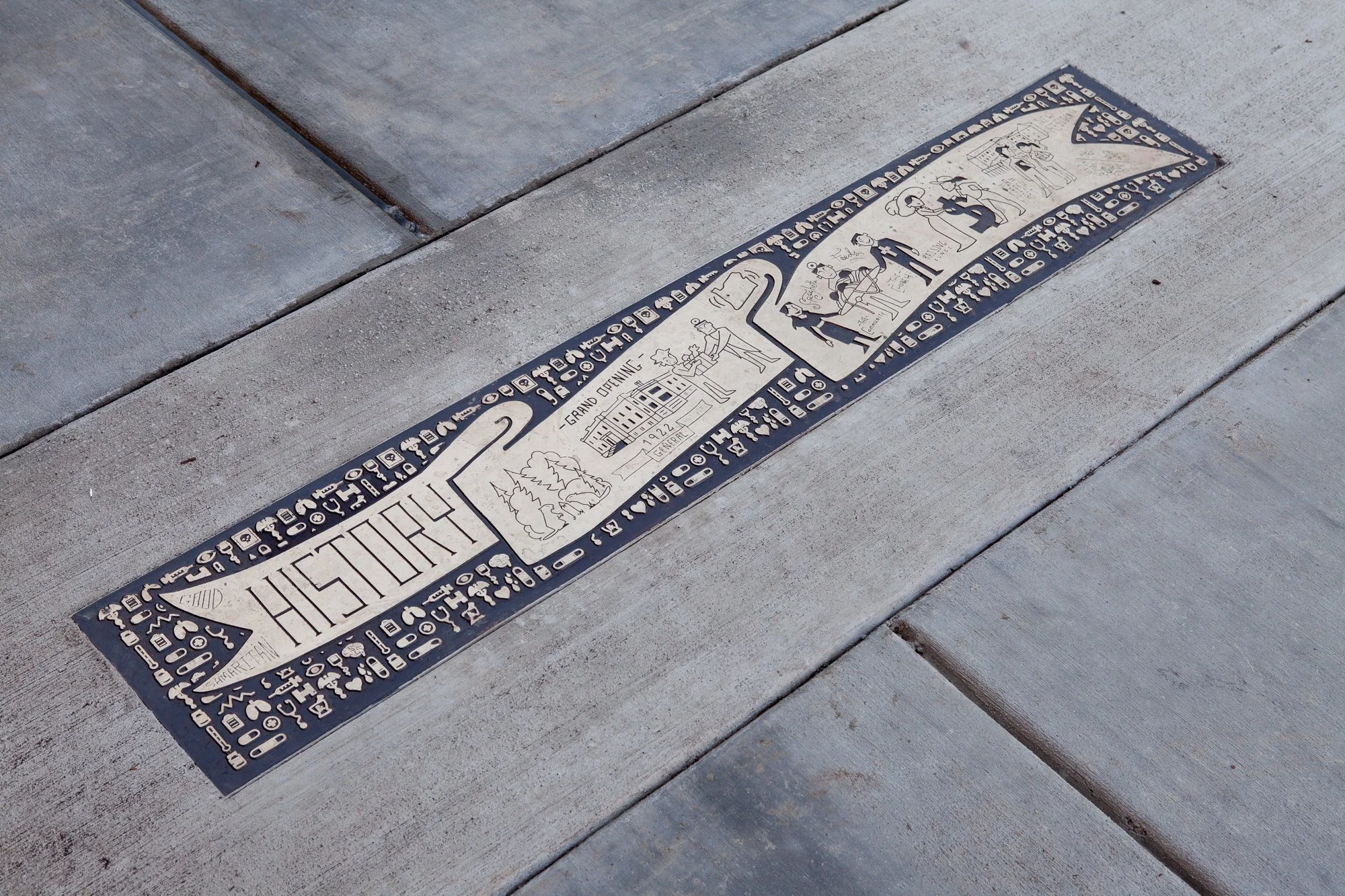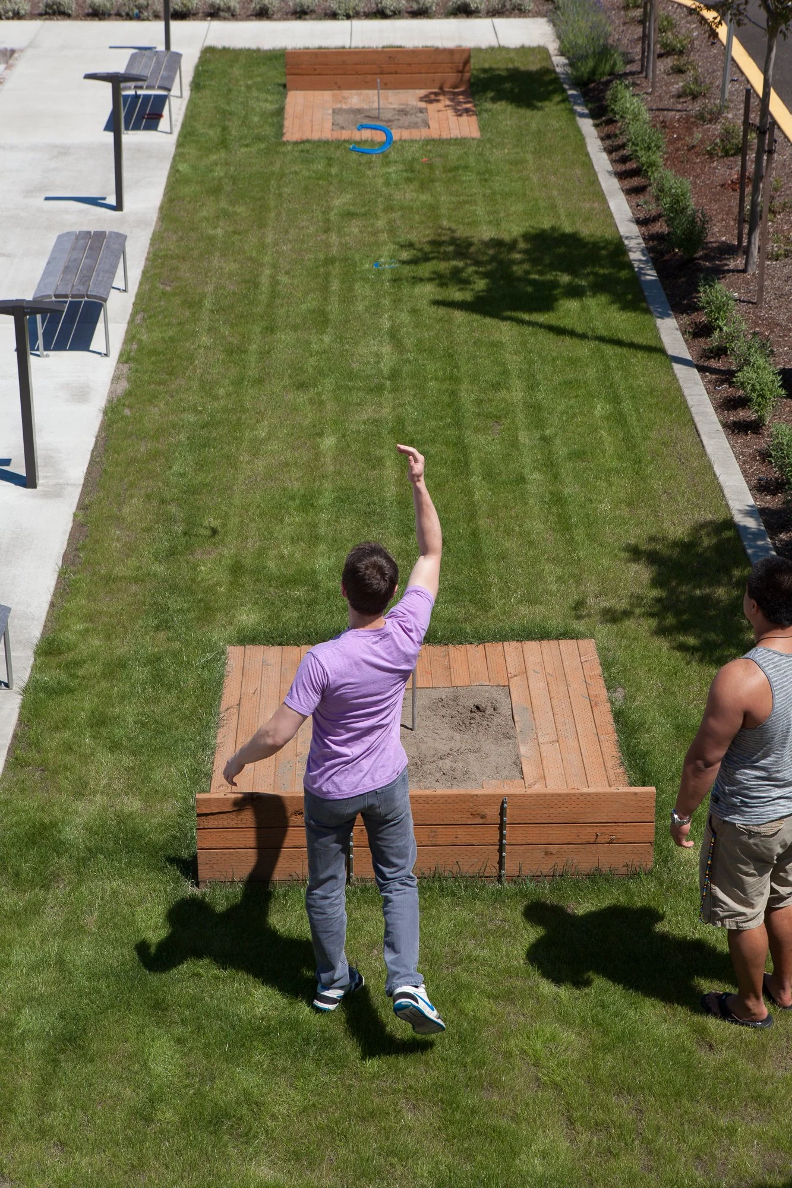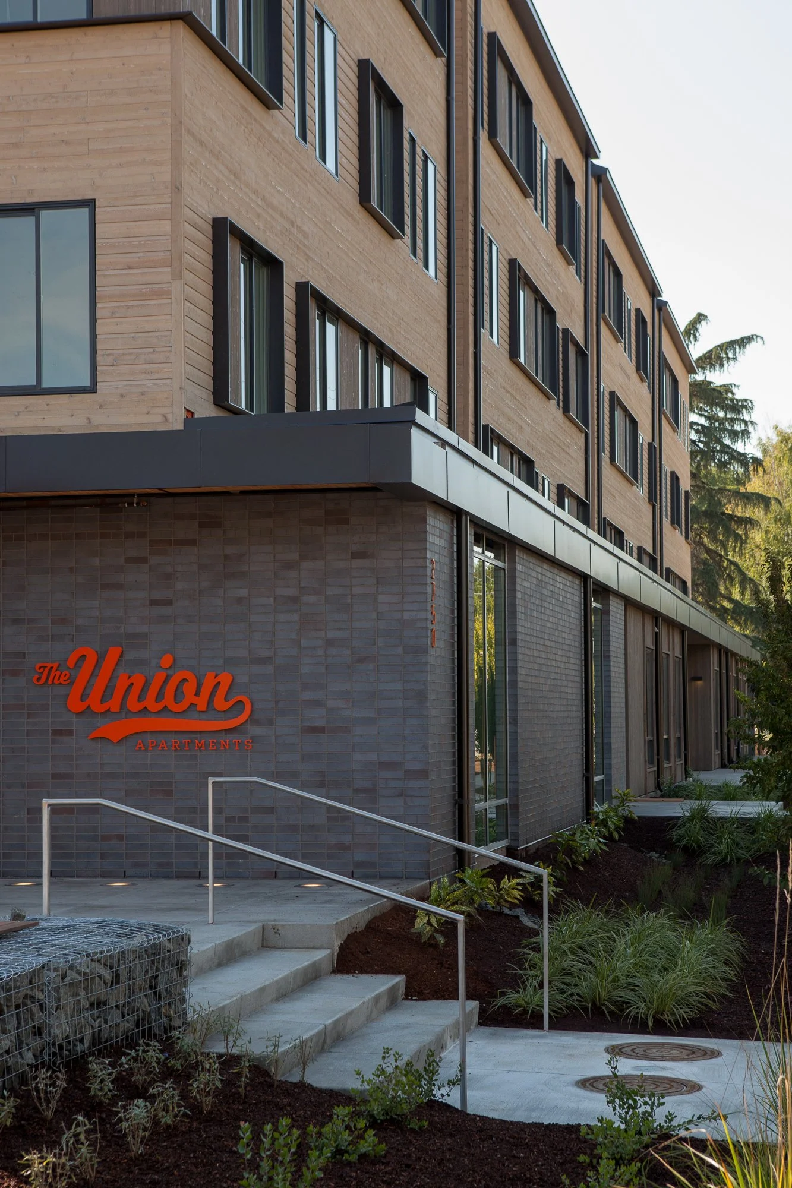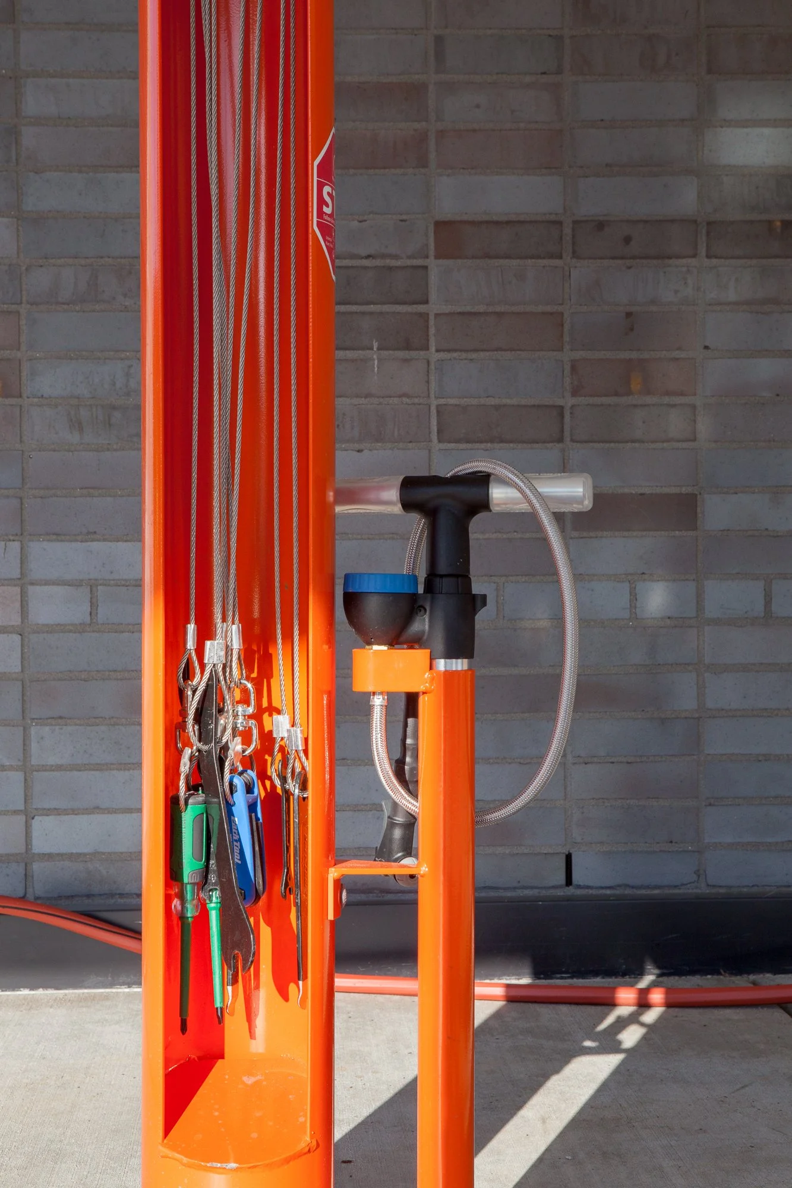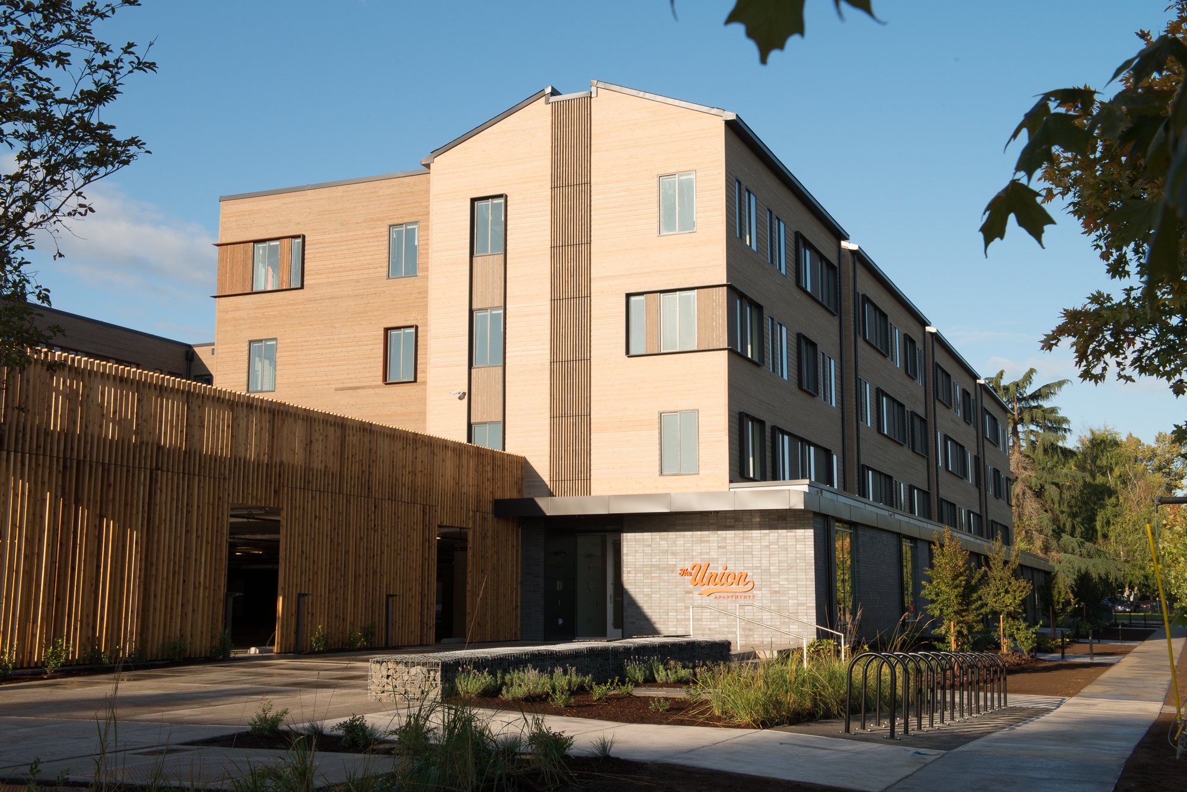
The Union
Corvallis, OR
2013
The Union is an off campus apartment complex serving the students of Oregon State University.
Overview
Idea
Create a model for off-campus housing development in response to Corvallis’ growing need for student housing. The project was a partnership with Samaritan Hospital to revitalize their former hospital site.
Implementation
The 4-story contemporary building is informed by the vernacular architecture of the College Hill neighborhood, showcasing landscaped ground floor courtyards, an elevated garden roof on the second floor, and a promenade that connects public and private open spaces.
Results
The building features 68 one-, two-, and four-bedroom apartments with covered parking and amenities, including a resident lounge, study lounge, sun deck, and bocce courts. A commemorative art piece celebrates those who were born at or employed by the Corvallis General Hospital, previously located on the site.
Completed by Anyeley as a partner of project^
Roof Deck
Second Floor Deck
Livingroom
Student Residence
Lobby and Leasing Offices
Highlights
Successfully navigated neighborhood opposition, including hearings at Planning Commission and City Council
Managed demolition of large existing hospital building
Commissioned an artist to design a custom piece of art to commemorate the former hospital on the site
The Union was the City of Corvallis’ first LEED certified multi-family housing development
Project
Details
Role
Developer
Construction Manager
Investor
Asset Manager
Program
Student Housing
Location
Eugene, OR
Partners
California Bank & Trust
Samaritan Health
Building Area
79,911 SF
Total Cost
$16.2M
Sustainability Achieved
LEED Silver
Status
Sold 2015
Completion
2013
Team
Architect
ZGF Architects
Landscape Architect
Lango Hansen
Contractor
Lease Crutcher Lewis
Photographer
Shawn Records






