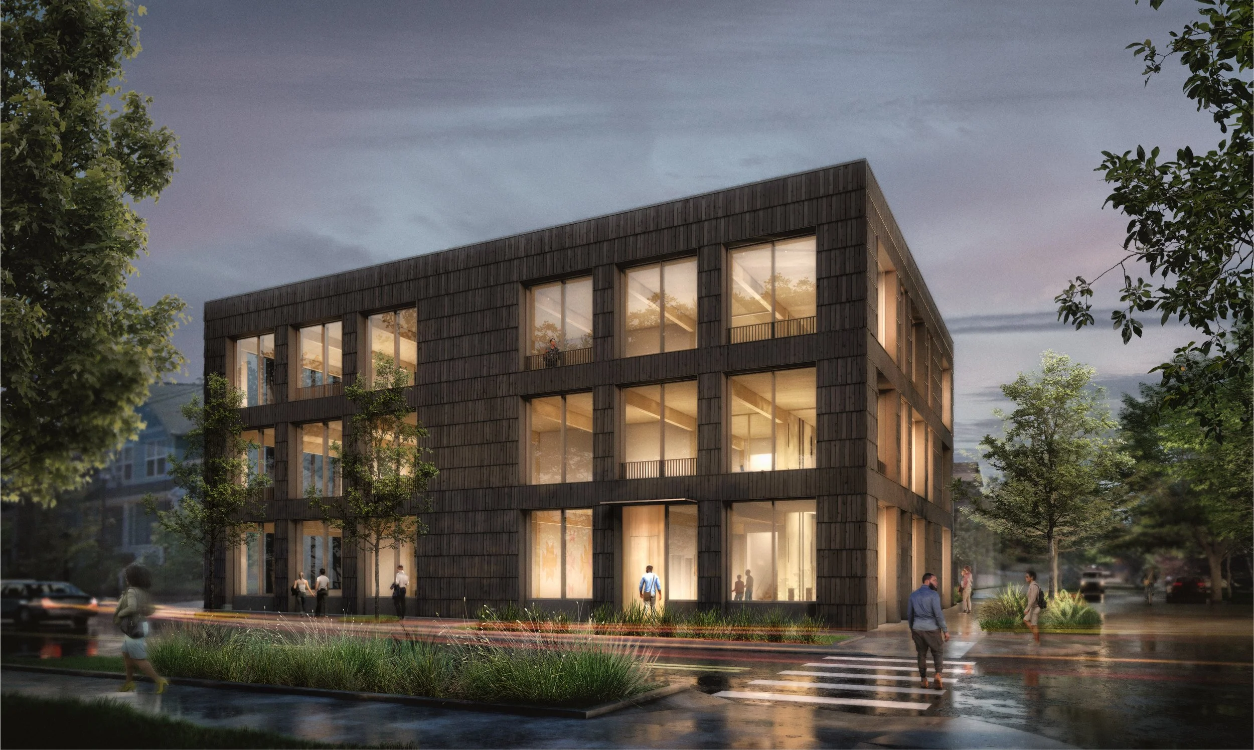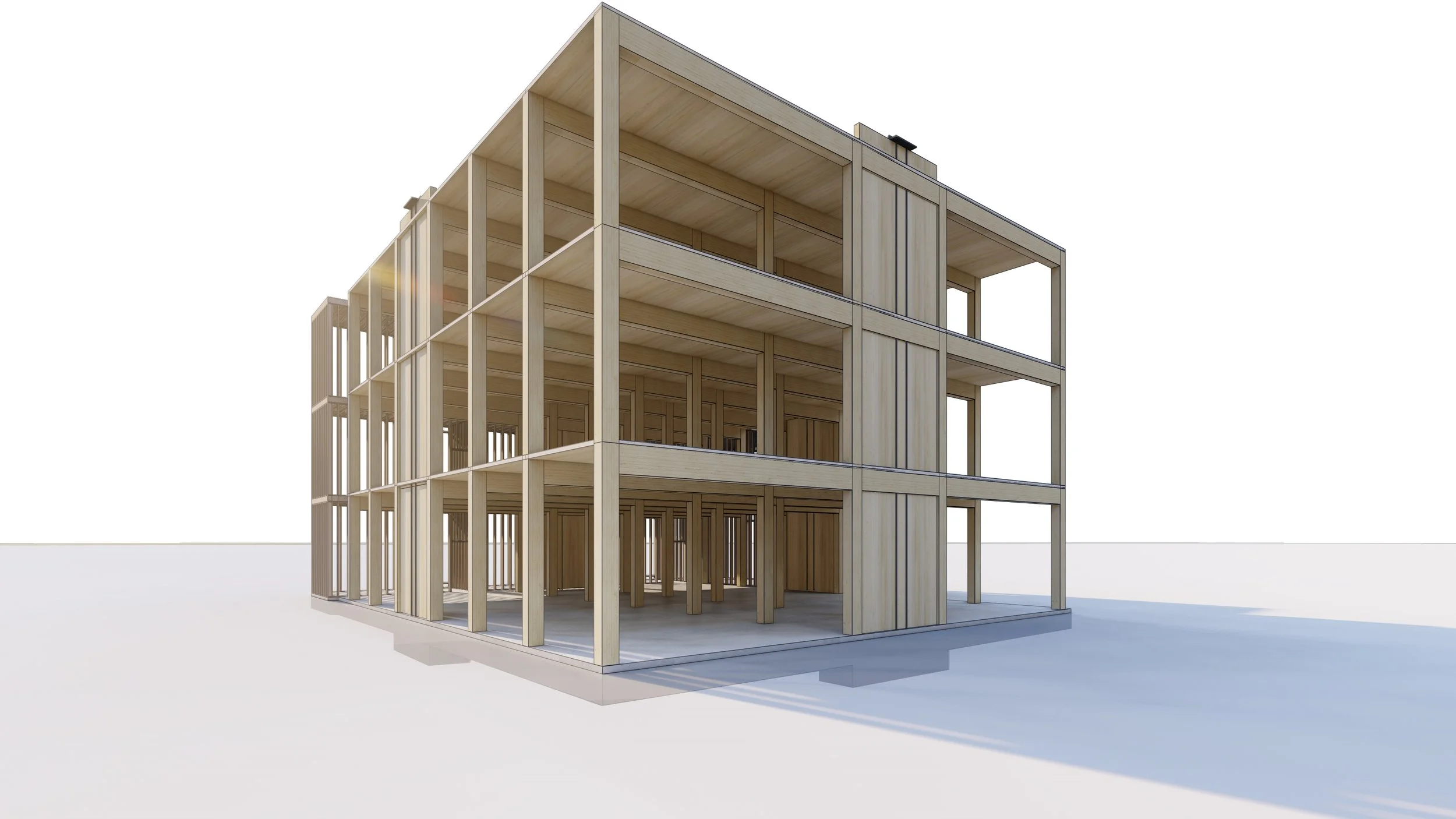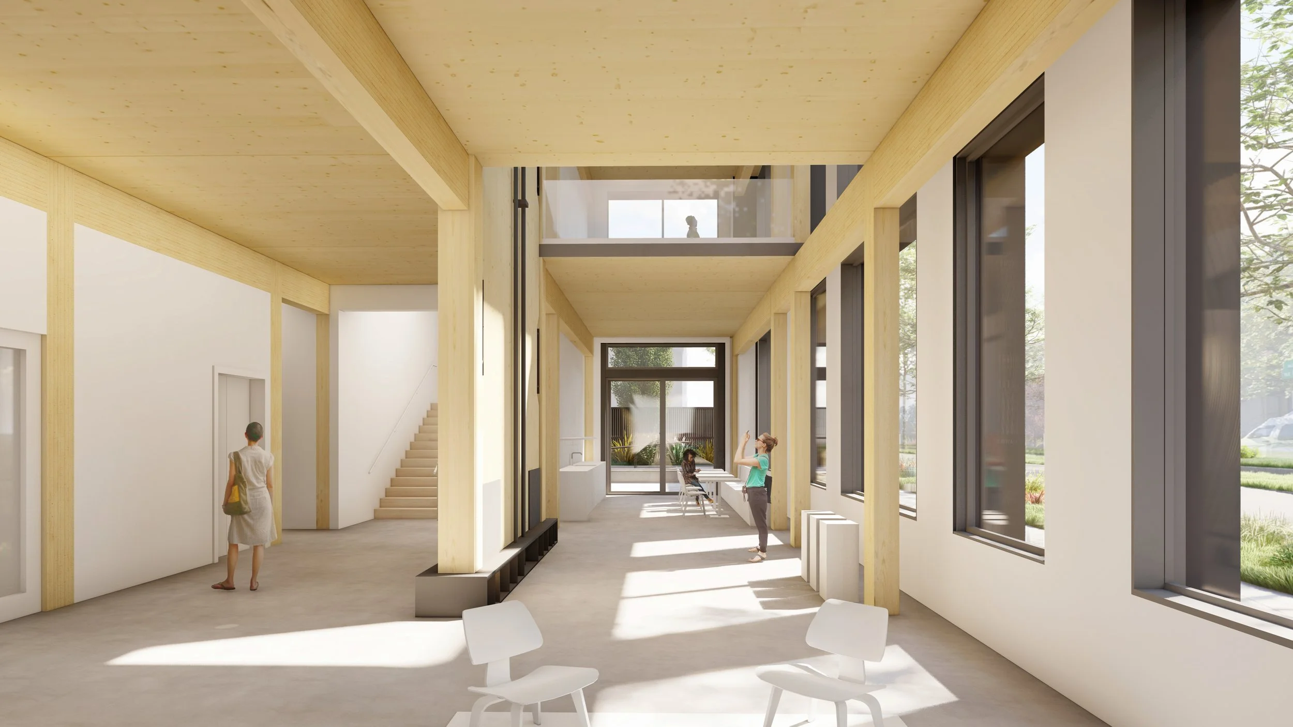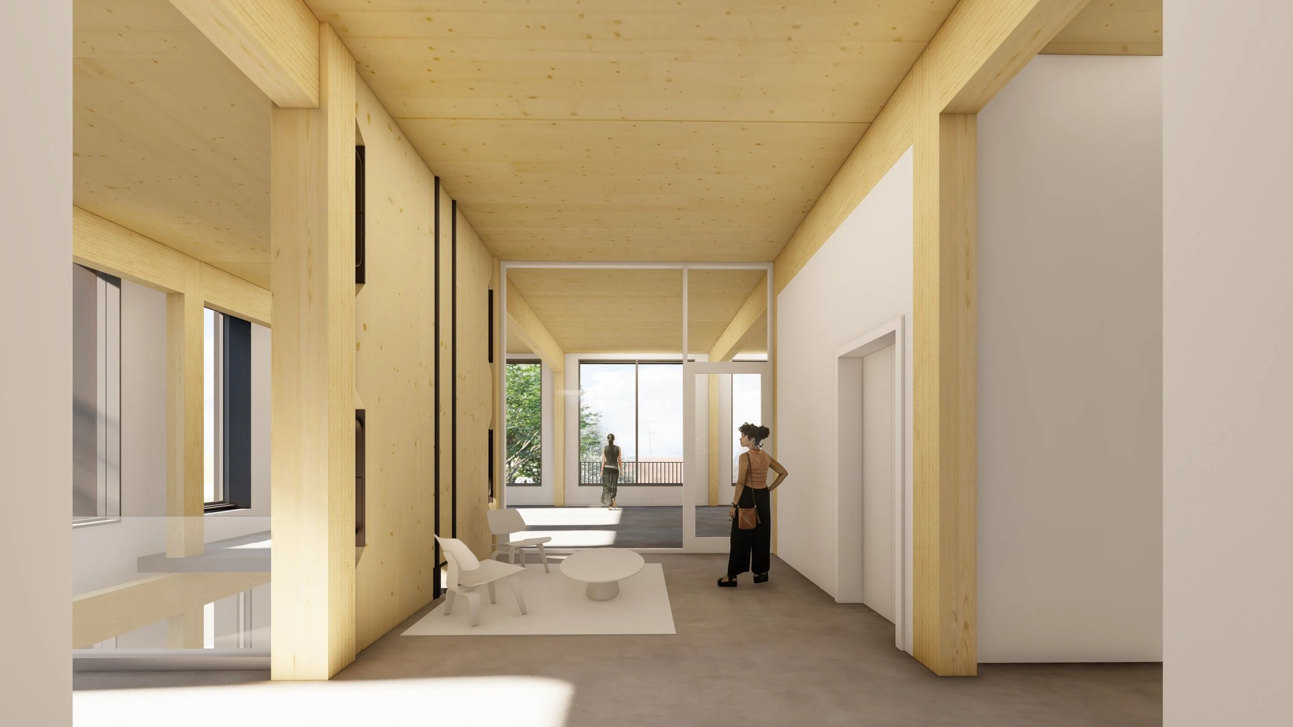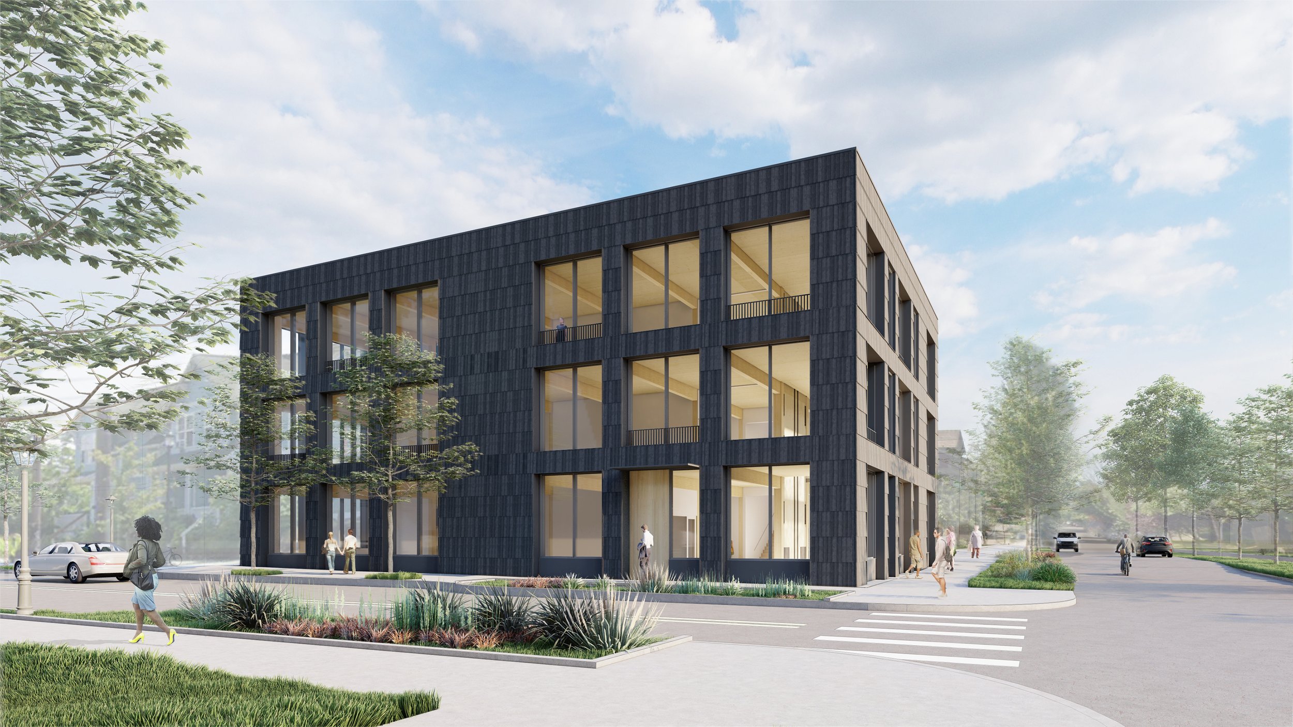
The Killingsworth Project
Portland, OR
2026
The Killingsworth Project is a creative commercial building that showcases earthquake resilient sustainable building technology. Sitting within the historic greater Albina neighborhood of Portland, the home of a thriving African American community following World War II, this area suffered from many of Portland’s discriminatory lending practices and lack of investment through the latter half of the 20th century and is now a U.S. Small Business Administration (SBA) HubZone.
Overview
Idea
Create an earthquake Resilience Hub to house organizations that work collaboratively to support small businesses in a historically underutilized zone.
Implementation
Utilizing “CLT rocking-wall technology,” this building can rock and recenter after a major earthquake with little-to-no damage, serving as a demonstration of advanced technology to exceed code and provide a cost-effective seismic solution for buildings between three and twelve stories.
Results
Adre is developing a three-story community building to feature roof patios at each level, high ceilings, and ample light to contribute to a flexible, modern working environment, enabling organizations and small businesses to find ways to offer their services and expertise back to the community.
The Killingsworth Project
Mass Timber Structure
Main Lobby with View to Community Room
CLT Rocking Wall Structure
Second Floor Lobby Space
Highlights
First U.S. commercial building to use mass timber “Rocking Wall” technology
Working collaboratively with City of Portland for new earthquake-resilient building pathway via a peer review and Performance-Based Design process
Secured two federal grants for wood innovations
Working with four culturally specific chambers to support economic development and business incubation
Project
Details
Role
Fee Developer
Program
Institutional
Office
Location
Portland, OR
Partners
USDA
US Forest Service
Softwood Lumber Board
Energy Trust of Oregon
Oregon Community Foundation
Building Area
19,000 SF
Total Estimate
TBD
Sustainability Goal
LEED v4 Gold
ETO Path to Net Zero
Equity Goal
30%
Status
Pre-Development
Completion
2027
Team
Architect
LEVER Architecture
Landscape Architect
Lango Hansen
Contractor
Swinerton
Timberlab
Project
Awards
USDA Forest Service and Softwood Lumber Board
Mass Timber Competition: Building to Net Zero Carbon, Winner
2022
USDA Forest Service
Wood Innovations Grant, Winner
2023

