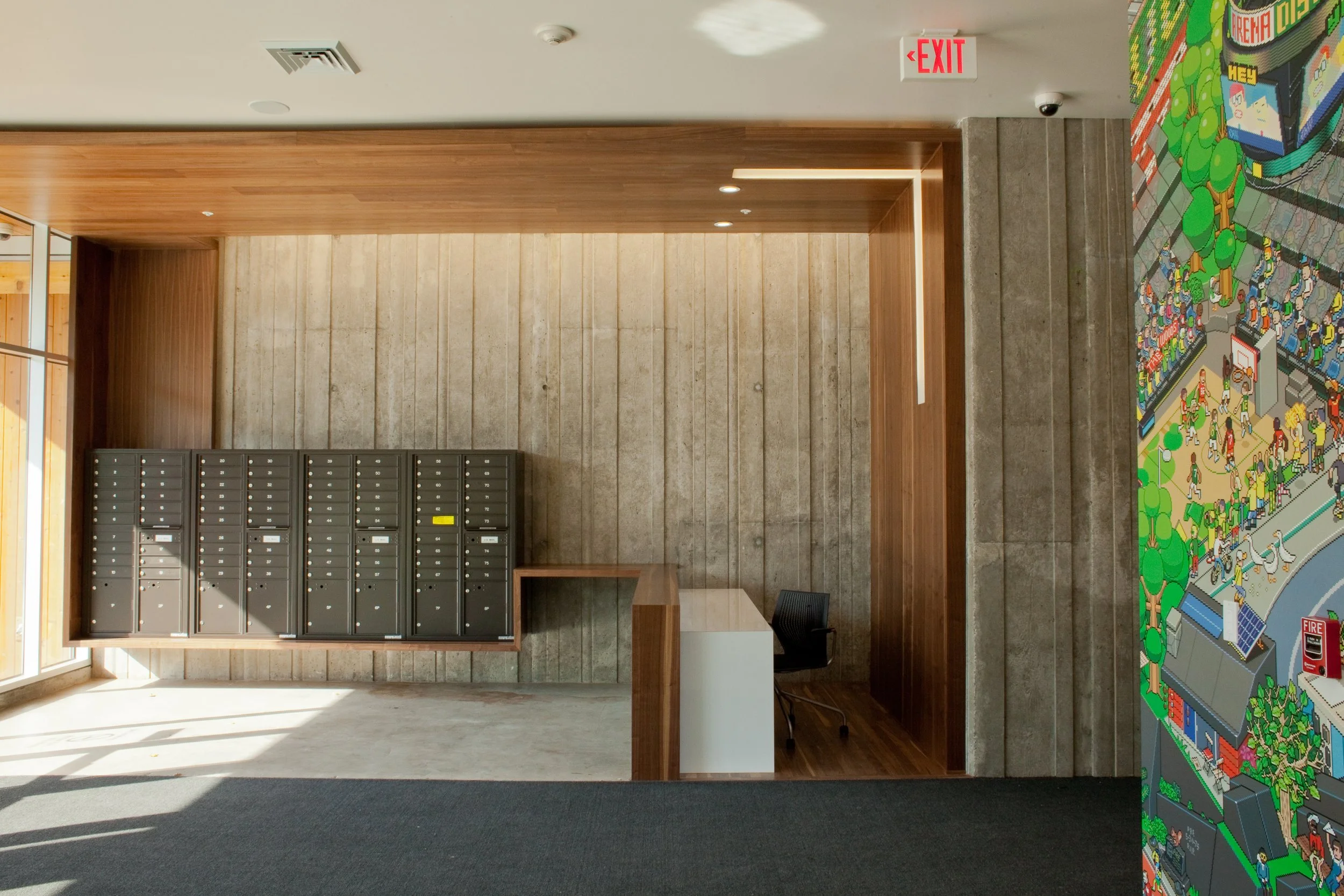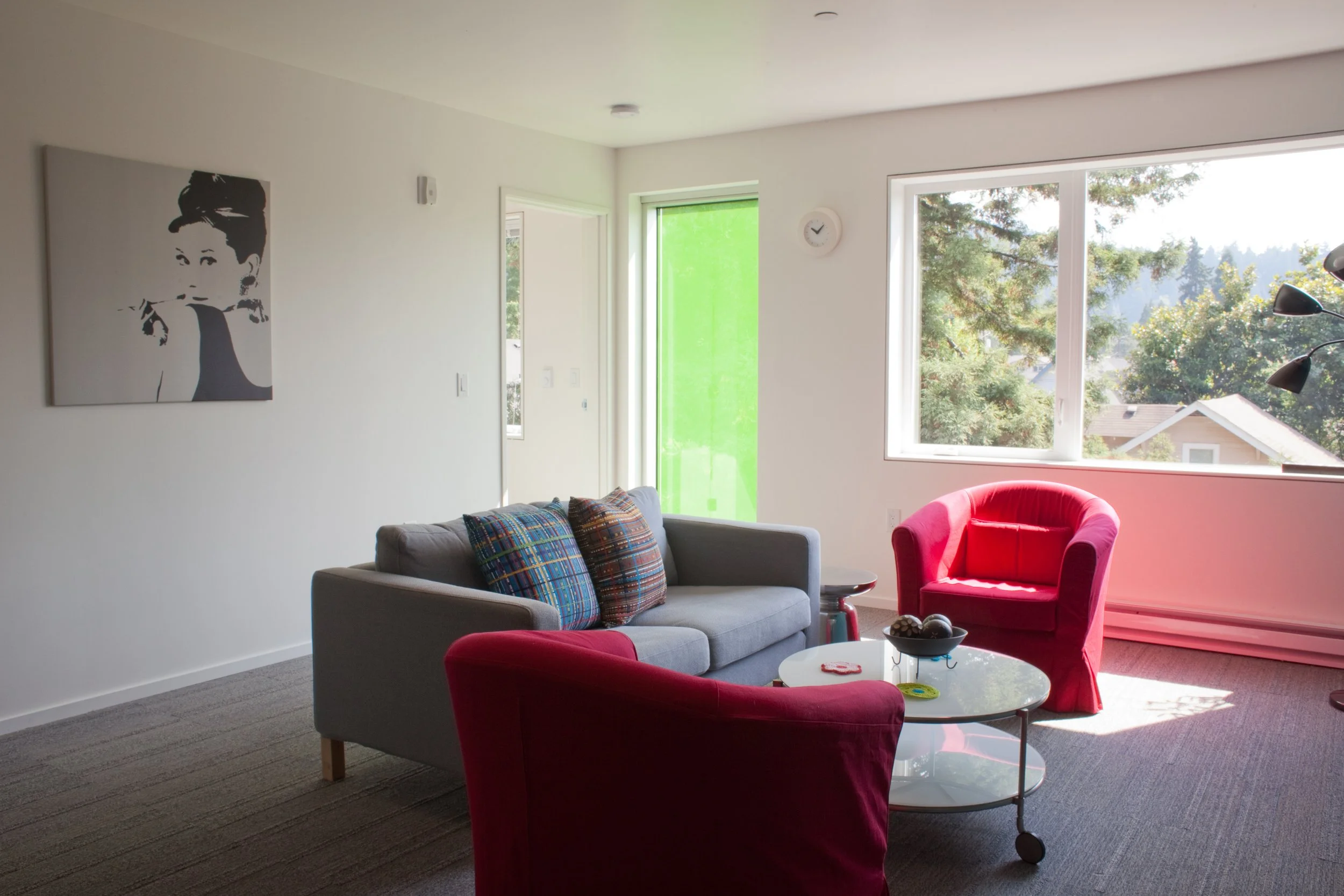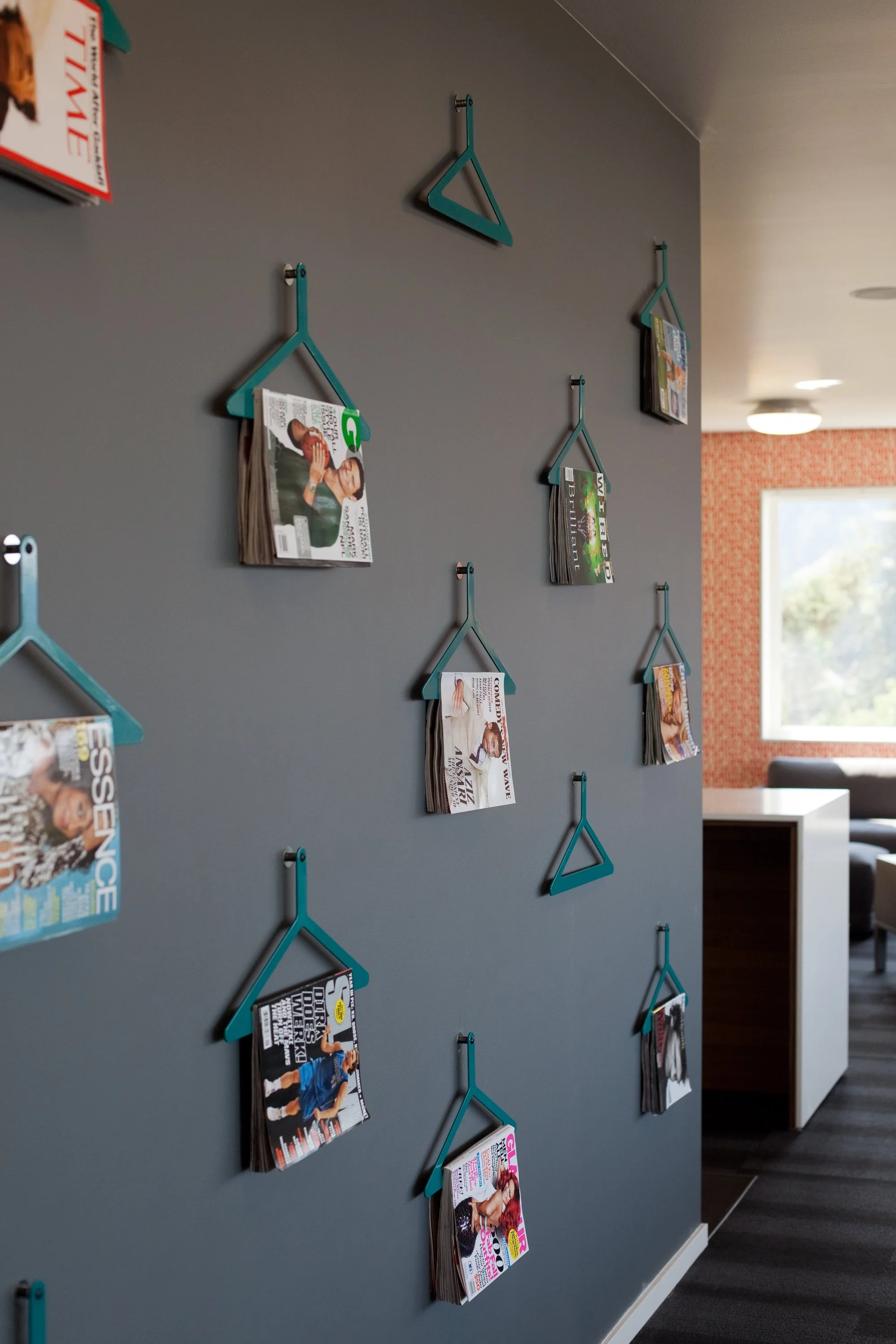
Skybox
Eugene, OR
2011
Skybox is a 6-story off campus student housing project located in the Arena District situated immediately east of the University of Oregon.
Overview
Idea
Accommodate the university’s rapidly growing student population, catalyzed by its sister Courtside apartment complex.
Implementation
Developed with a focus on amenities, including a rooftop study and event space and the Wild Duck Cafe, a local sports-themed restaurant and game room at the street level, the building also offers views of the Matthew Knight Basketball Arena and serves as a place to unwind.
Results
The building features 76 one-, two-, three-, and four-bedroom apartments with covered parking and amenities, including a resident lounge, game room, library and roofdeck. The building has an ecoroof that filters and stores stormwater to reduce water runoff onto the site.
Completed by Anyeley as a partner of project^
Custom Mural by Eboy
Student Residence
Lobby
Roof Deck
Library / Study Room
Highlights
Built the project in anticipation of the adjacent Matthew Knight Arena
Commissioned custom signature art by artist EBoy
Skybox the second LEED multi-family housing project in the City of Eugene
Project
Details
Role
Developer
Construction Manager
Investor
Asset Manager
Program
Mixed-Use
Student Housing
Retail
Location
Eugene, OR
Partners
California Bank & Trust
Building Area
98,100 SF
Total Cost
$17.0M
Sustainability Achieved
LEED Gold
Status
Sold 2016
Completion
2011
Team
Architect
ZGF Architects
Landscape Architect
ZGF Architects
Contractor
Lease Crutcher Lewis
Photographer
Shawn Records
Project
Awards
Daily Journal of Commerce
TopProjects, Finalist, Private Buildings, $5.1-$15 million Category
2012
Engineering News-Record
Best Projects ENR Northwest, Award of Merit, Residential/Hospitality
2012














