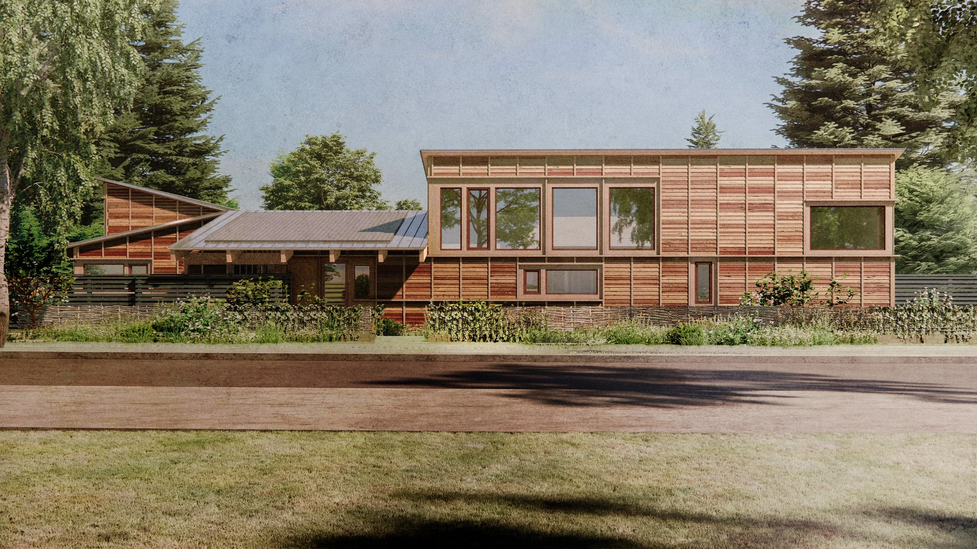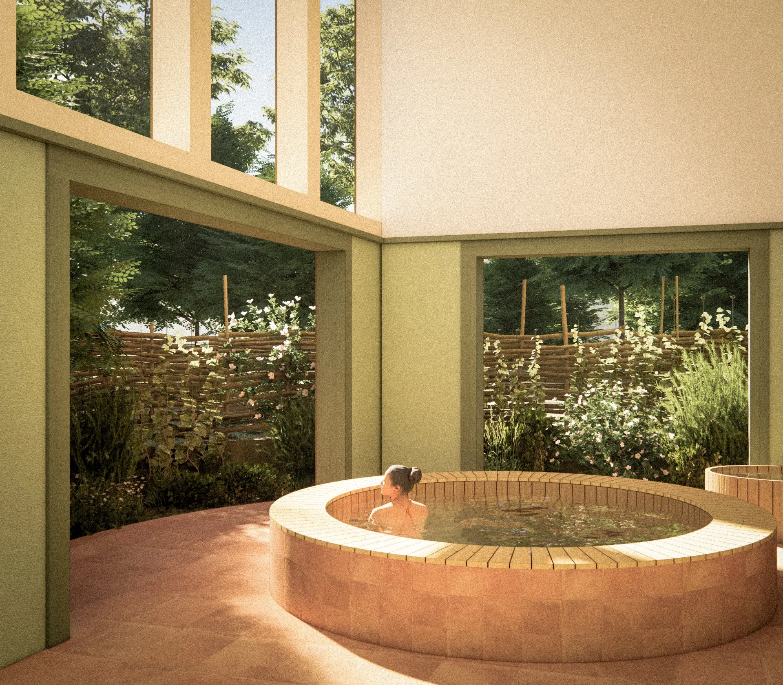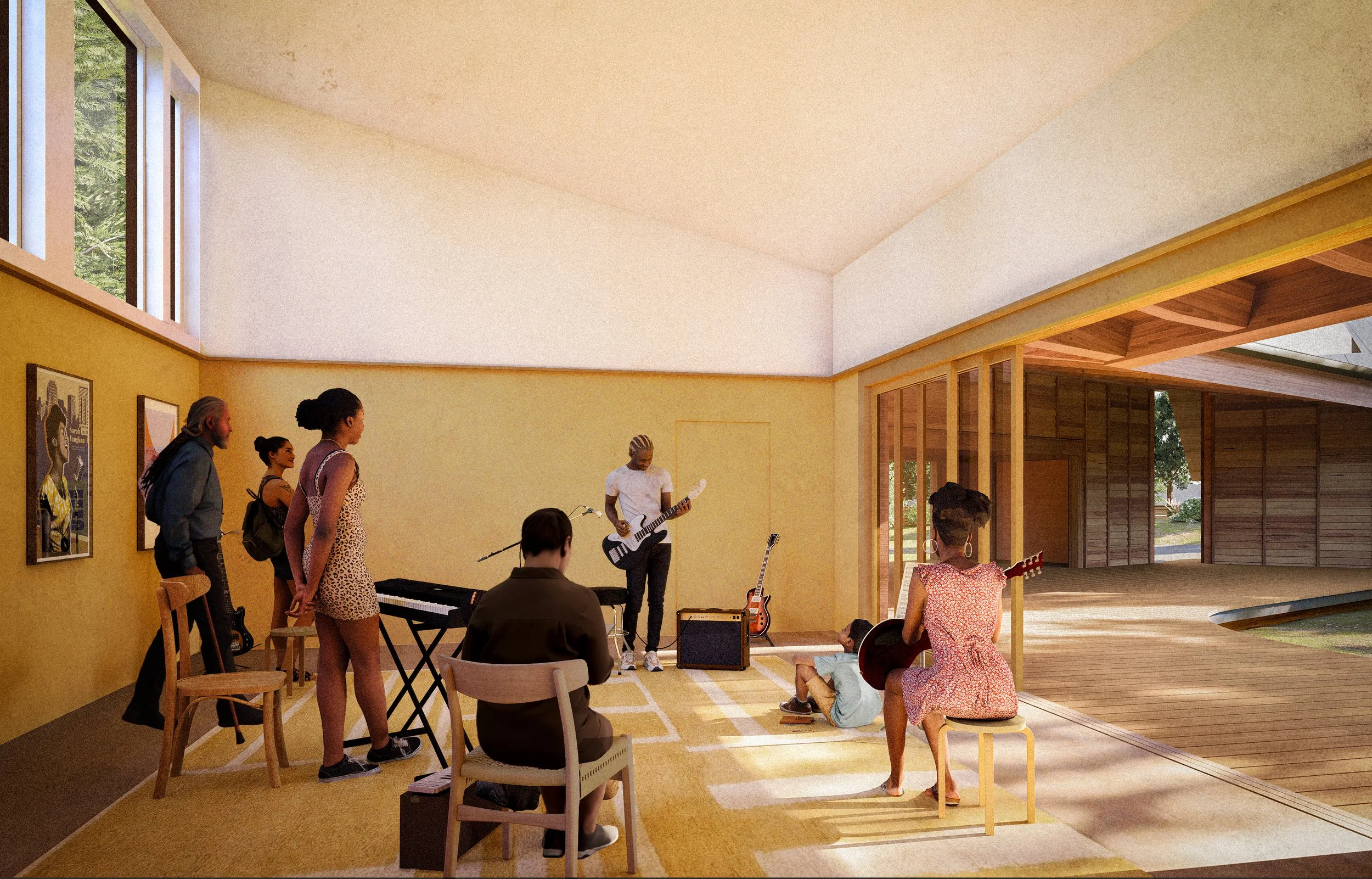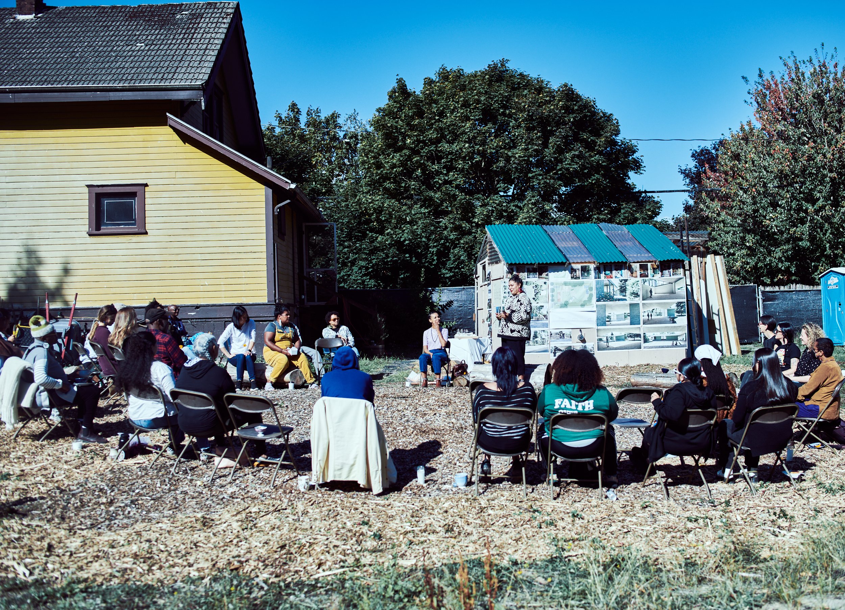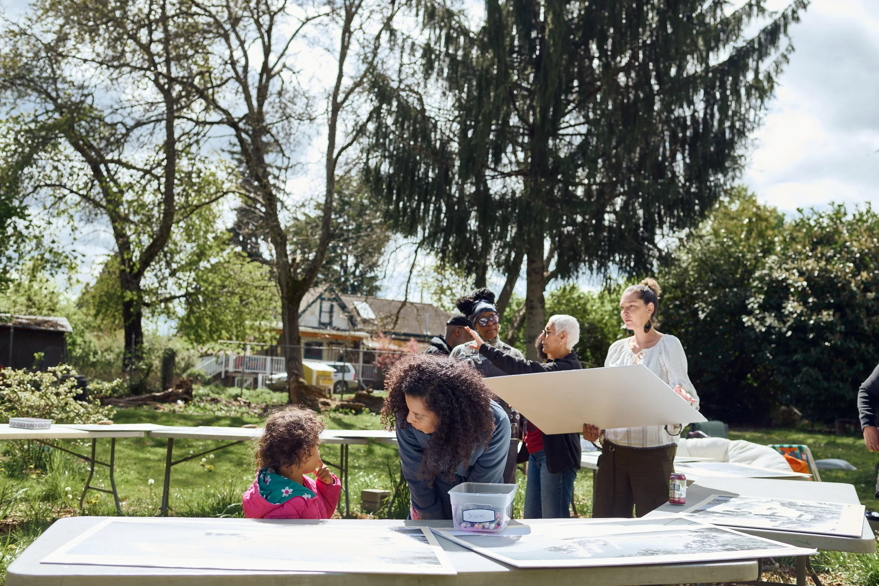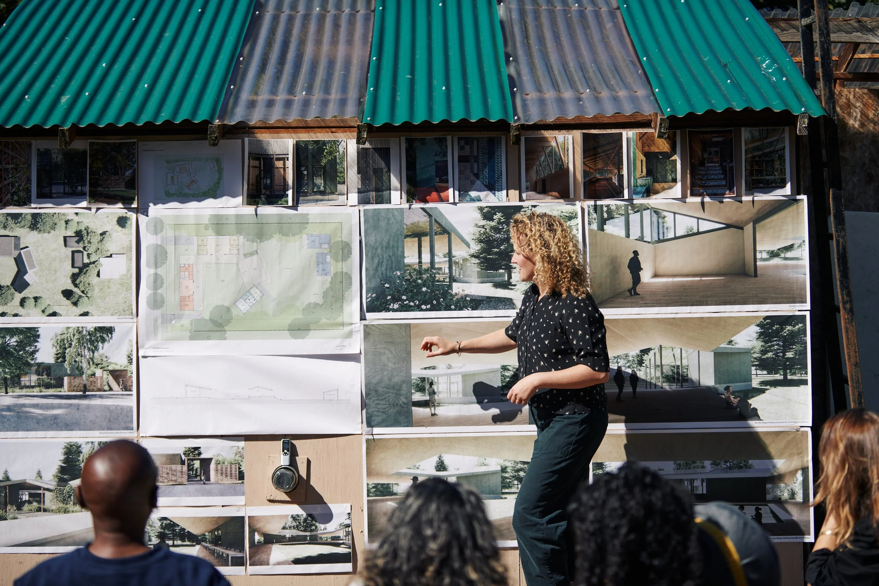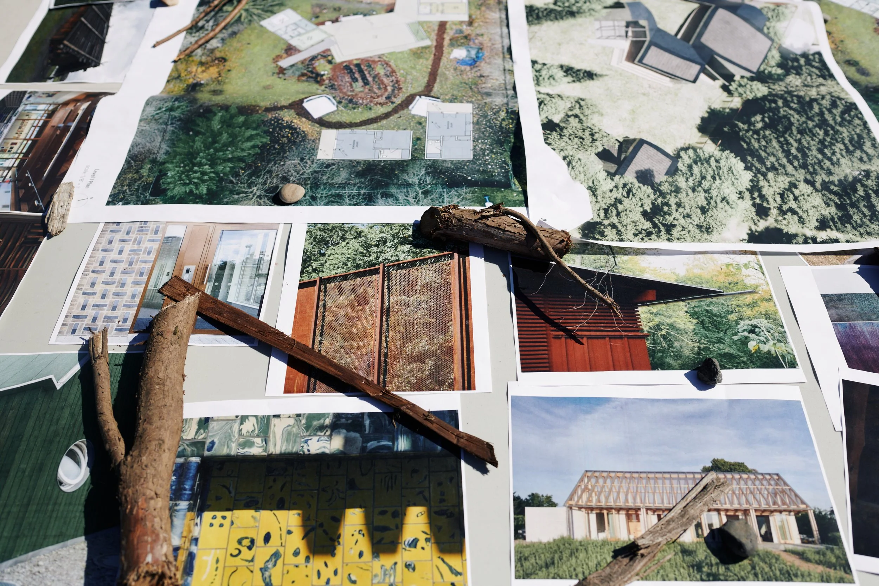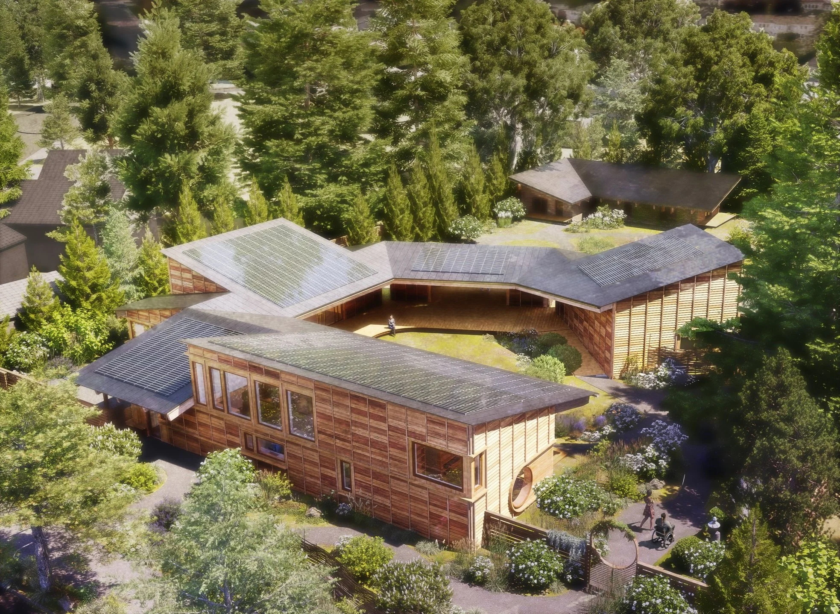
PRISMID Sanctuary
Portland, OR
2026
PRISMID Sanctuary is a Black and Indigenous artist-driven community space, located on a 0.74-acre parcel, that is in need of repair, enhancement, and expansion to meet the complete vision for the Sanctuary.
Overview
Idea
Create a gathering and healing space for Black and Indigenous artists, as envisioned by PRISMID and Grammy award-winning artist esperanza spalding, and lovingly co-created with, by, and for artists and cultural workers.
Implementation
With a focus on creating a true community hub as a salon-style performance gathering venue, including artist studios, dance space, communal kitchen, wellness retreat, eco-poetics reading room, and tea room, the Sanctuary is set to become a holistic communal living space for artists, educators, and visiting artists-in-residence.
Results
The redevelopment project will include three new standalone buildings. Plus, a half-acre parcel will be used for regenerative farming processes and include an entry garden, First Foods forest, sanctuary garden, outdoor dance space, soaking pool, sweat lodge, and sauna.
PRISMID Courtyard
Kitchen
West Facade
Wellness Space
Workshop Space
Highlights
Secured $375K from Meyer Memorial Trust
Secured $2.09M from the Portland Clean Energy Fund (PCEF) for a 42 kW solar array and building energy efficiency measures
Assisted in raising $3.5M in grants to ensure the land is returned to Black and Indigenous communities without encumbrances
Coordinated a unique extensive community-led design process
Project
Details
Role
Fee Developer
Program
Institutional
Mixed-Use
Location
Portland, OR
Partners
PRISMID
Meyer Memorial Trust
Portland Clean Energy Fund
Prosper Portland
1803 Fund
Building Area
5,800 SF
Site Area
0.74 Acres
Total Estimate
$7M
Sustainability Goal
LEED v4 Gold
ETO Path to Net Zero
Equity Goal
30%
Status
Pre-Development
Completion
2027
Team
Architect
Allied Works
Landscape Architect
PRSIMID Community Design Collective (PRISIMID Community Members, Black Aesthetics Studio (BAS), SoapBox Theory, PSU ITECK, SymbiOp and Ground Workshop)
Contractor
Green Hammer
Photographer
Jason Hill
Video
esperanza spalding to Compose, Record & Perform a Suite of Music for a Donation of $777,777



