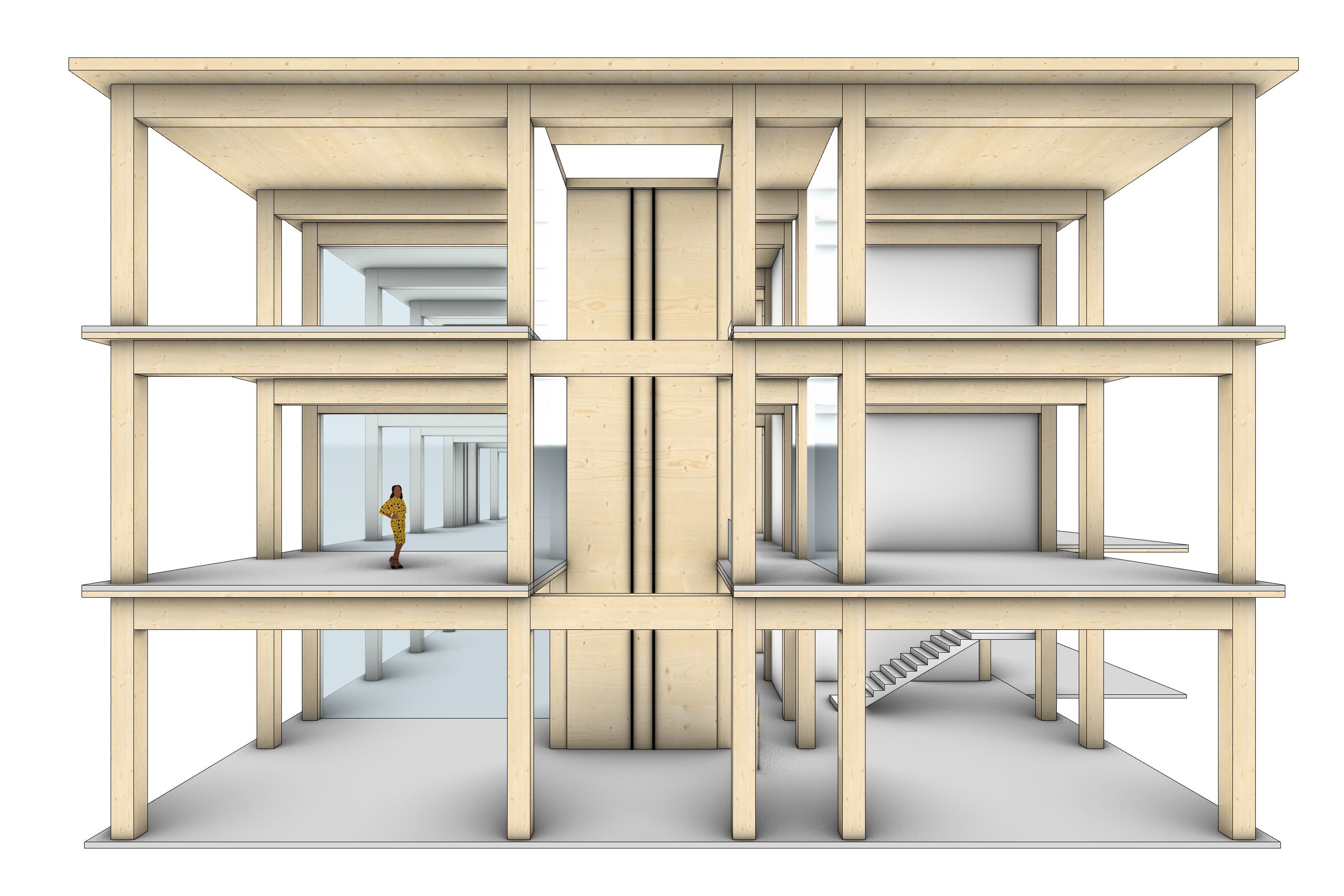The Killingsworth Project
Project Type: Office
Role: Developer
Investor
The Killingsworth Project is a creative office building that showcases resilient sustainable building technology within the heart of Portland’s King Neighborhood.
The King Neighborhood sits within the historic greater Albina neighborhood of Portland, the home of a thriving African American community following World War II. The area suffered from many of Portland’s discriminatory lending practices, including redlining, which contributed to the lack of investment in the neighborhood for the latter half of the 20th century. Given this, the site falls within the U.S. Small Business Administration (SBA) HUBZone, which is intended to fuel small business growth in a historically underutilized zone.
The three-story office building will feature roof patios at each level, high ceilings, and ample light that contribute to a flexible modern workplace environment.
The resilient building structure will utilize a “CLT rocking-wall technology” so the building can rock and recenter after a major earthquake with little to no damage and will become a demonstration project of how this advanced technology can exceed code and provide a cost-effective seismic solution for buildings between three and 12 stories.
The employment commercial zoning and modest scale of the building make it a prime candidate for small businesses, particularly those vested in the surrounding community.
The project will house businesses that value diversity, equity, and community wellness. These businesses intend to find ways to offer their services and expertise back to the community through community collaborations, open houses, and increased representation of BIPOC-people in the creative fields.
Values: Design Excellence, Development Innovation, Environmental Stewardship, and Equitable Outcomes.

Front of the Building

CLT Rocking Wall Structure

CLT Rocking Wall Structure

Back of the Building
Earthquake Simulation.
The NHERI Tall Wood project, which includes members of the Framework R&D project, completed shake table testing at UCSD in San Diego, on a full scale, two-story mass timber building to simulate the response of the building under earthquakes. The building includes resilient self-centering post-tensioned CLT rocking walls, similar to Framework, and near identical floor-to-wall connections. The test specimen underwent 10,000+ years of shaking in 5 days, including (6) San Francisco Design Basis Earthquakes with essentially no damage, and (4) Maximum Considered Earthquakes with only limited damage where expected.
Featured in Fast Company | May 2023
”Since launching her own firm, Adre, [Anyeley Hallová] partnered again with Lever on a project now in the design phase using the same mass timber rocking wall technique used in the NHERI project.”
2-story Test
10-story Test
Project Details
Program: Office
Location: Portland, OR
Completion: 2025
Building Area: 19,000 SF
Cost: TBD
Sustainability Goal: LEED v4 Gold
MWESB Goal: 30%
Status: In-Progress
Team
Architect: LEVER Architecture
Landscape Architect: Lango Hansen
Contractor: Owen Gabbert
Awards
USDA Forest Service and Softwood Lumber Board
Mass Timber Competition: Building to Net Zero Carbon, Winner
2022
USDA Forest Service
Wood Innovations Grant, Winner
2023