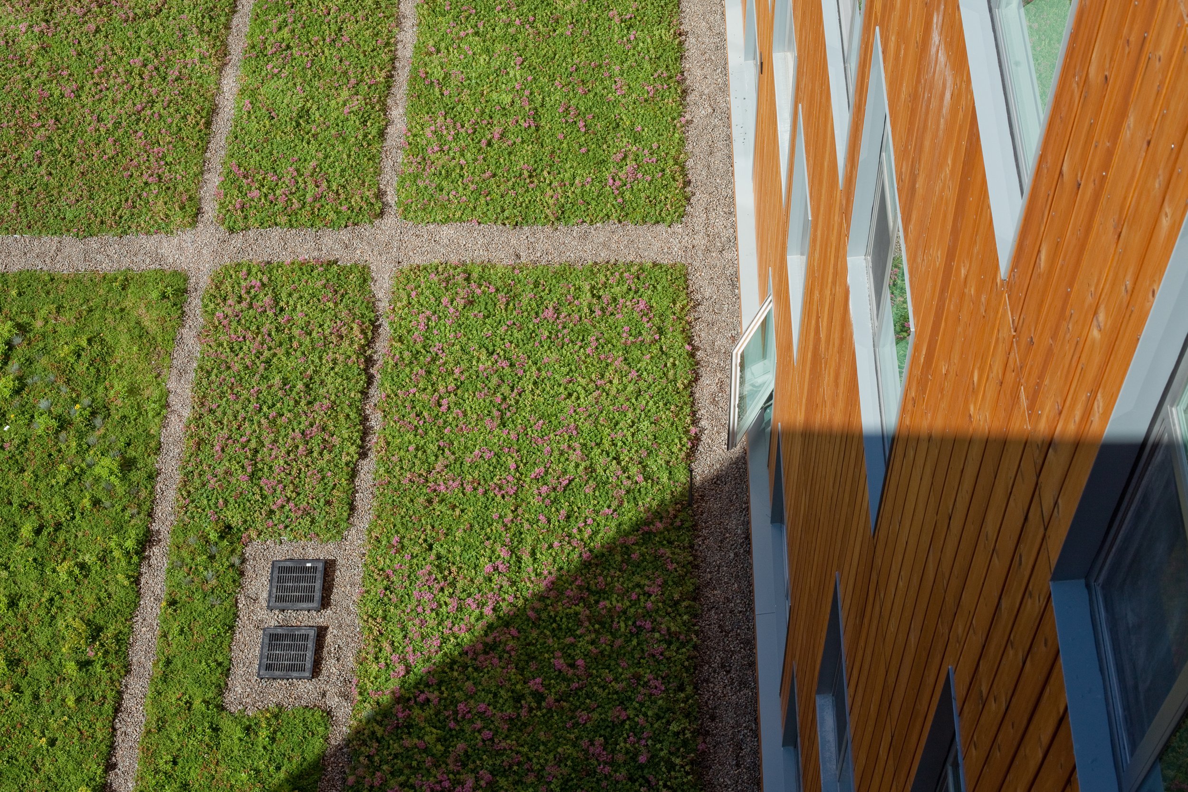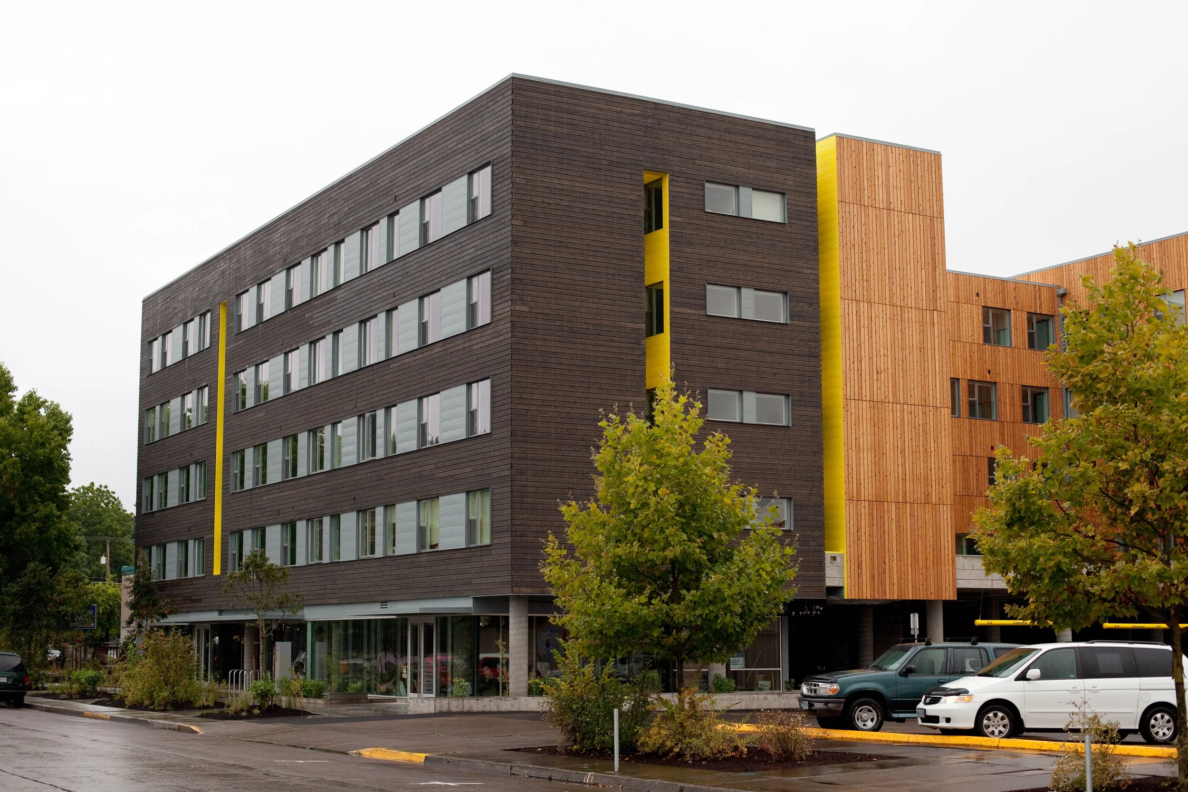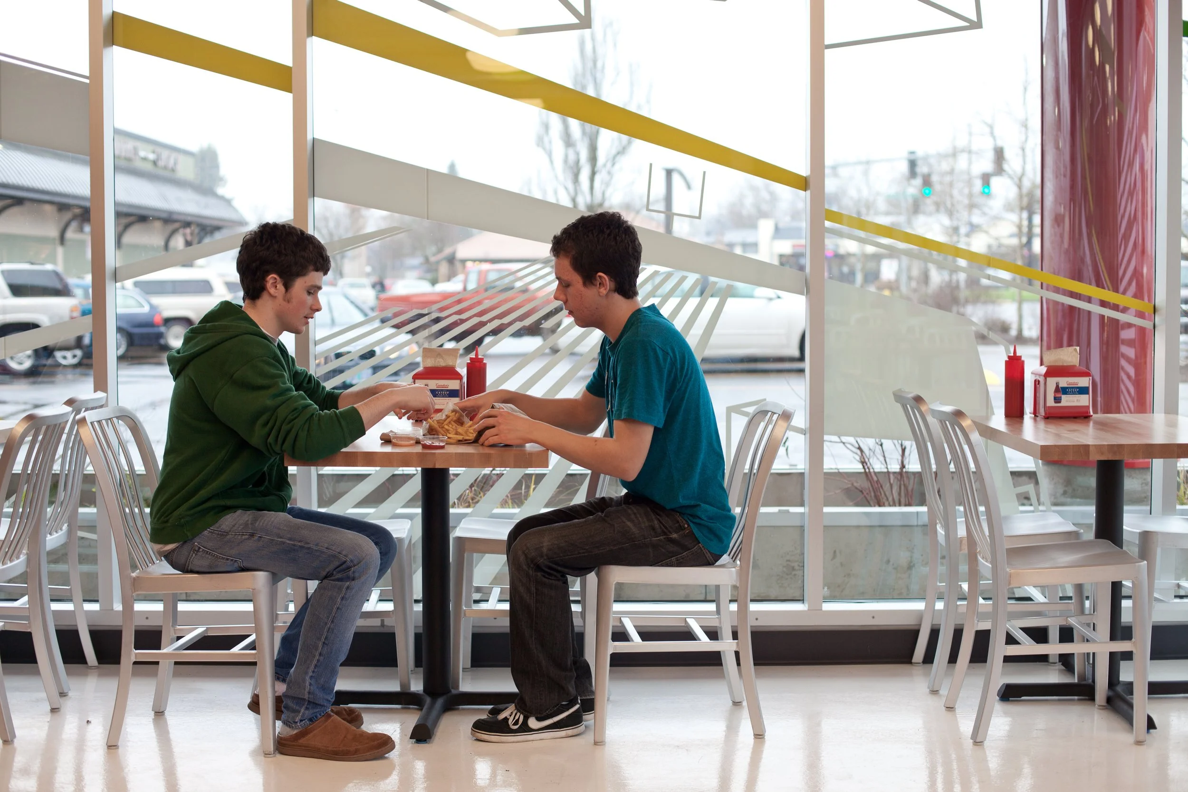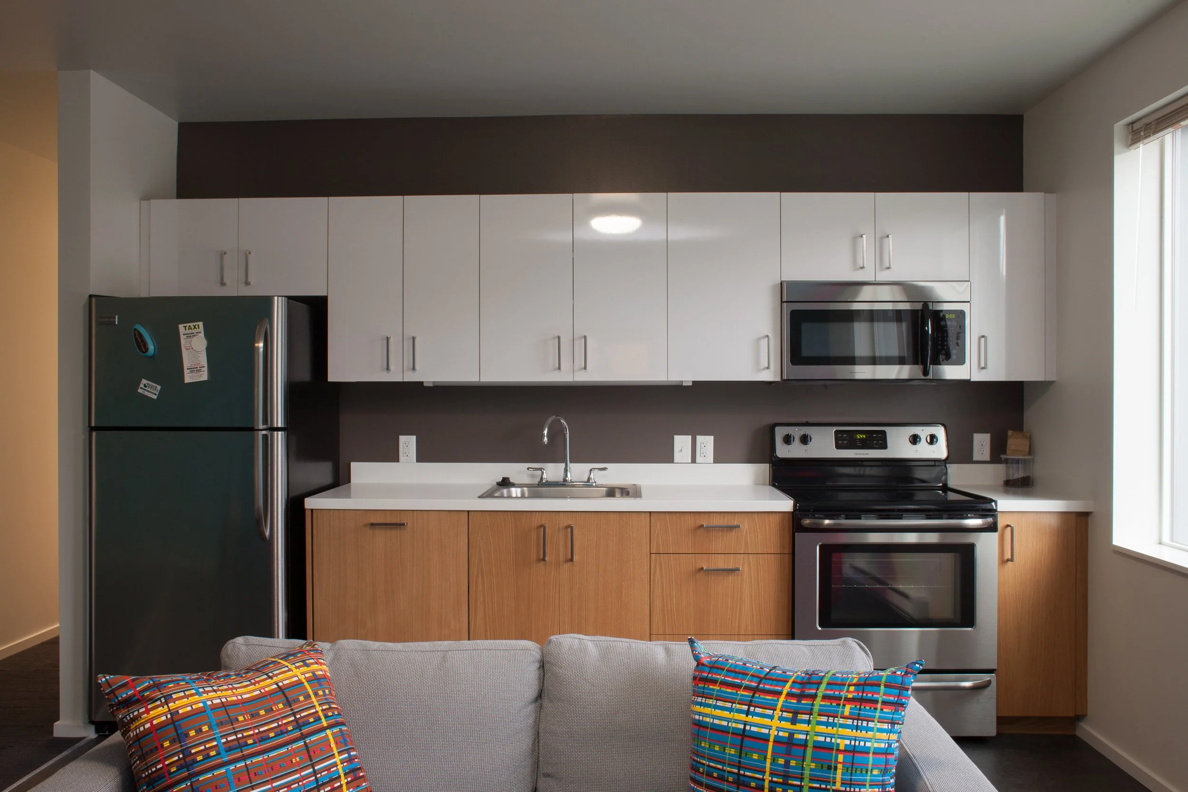
Courtside
Eugene, OR
2010
Courtside is a 5-story off campus student housing project located in the Arena District situated immediately east of the University of Oregon.
Overview
Idea
Accommodate the university’s rapidly growing student population through contemporary design and energy efficiency while serving athletic teams that would benefit from the close proximity to campus.
Implementation
Through modern design elements, high-quality kitchens, and the latest in technology and conveniences, the building focuses on student-necessitated amenities. The building’s ground floor has car parking, bike storage, a leasing office and Little Big Burger–a popular burger restaurant.
Results
Courtside features 47 three-, and four-bedroom apartments where each student is assigned their own bedroom and shared bathroom with no more than one other student. There are several common area features including the club lounge, media lounge, and lobby with a custom mural.
Completed by Anyeley as a partner of project^
Courtside by Day
Wood Exterior
Lobby with Custom Mural
Ground Floor Retail
Kitchen
Highlights
Negotiated marketing agreements and master leases with athletic groups and for summer programs
Commissioned custom signature art for lobby
Courtside was the first LEED certified multi-family building in the City of Eugene
Project
Details
Role
Developer
Construction Manager
Investor
Asset Manager
Program
Mixed-Use
Student Housing
Retail
Location
Eugene, OR
Partners
California Bank & Trust
Building Area
61,881 SF
Total Cost
$11.8M
Sustainability Achieved
LEED Gold
Status
Sold 2016
Completion
2010
Team
Architect
ZGF Architects
Landscape Architect
ZGF Architects
Contractor
Lease Crutcher Lewis
Photographer
Shawn Records
Project
Awards
Student Housing Business
Innovator Award, Off-Campus: Best Use of Green & Sustainable
2012













